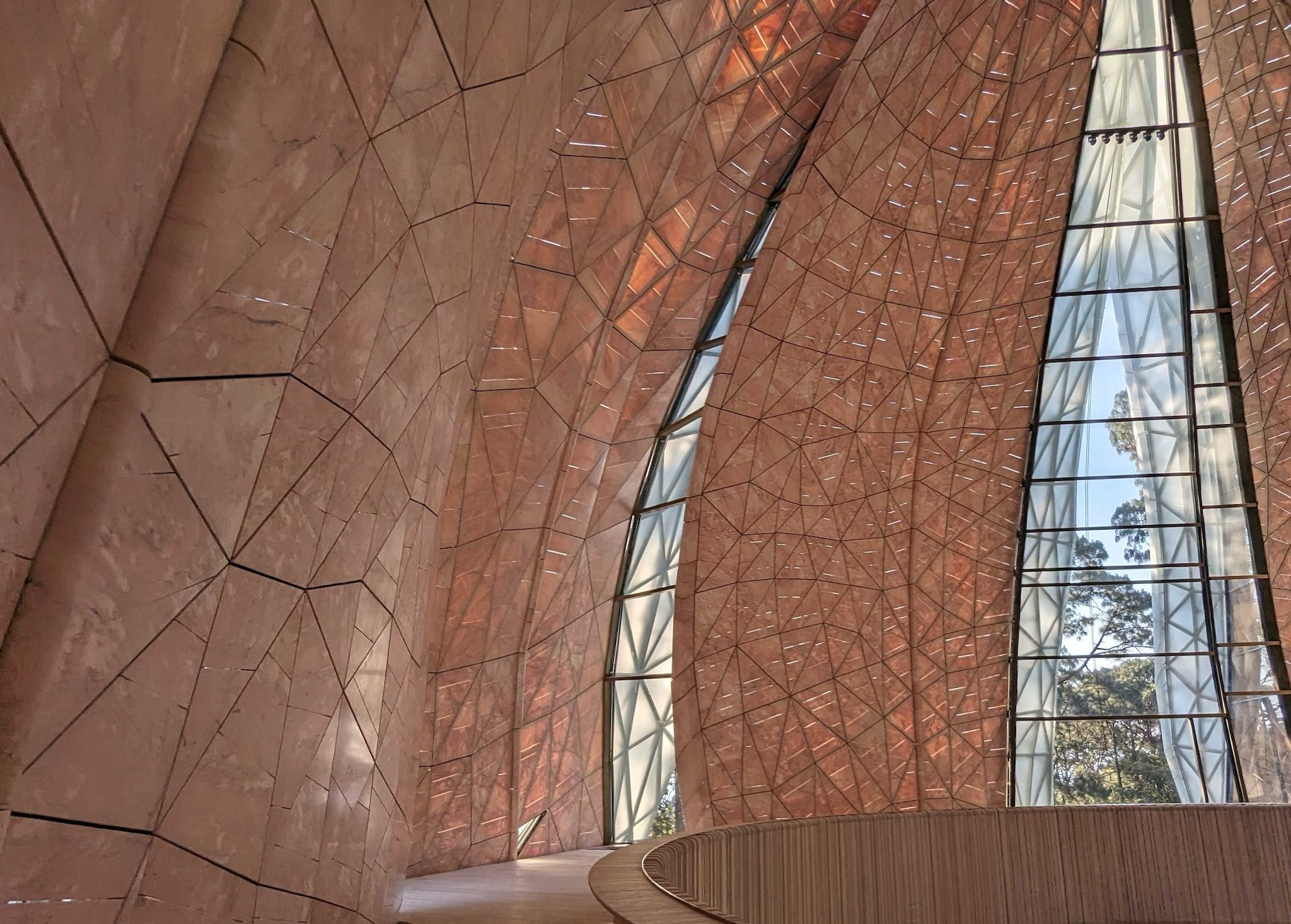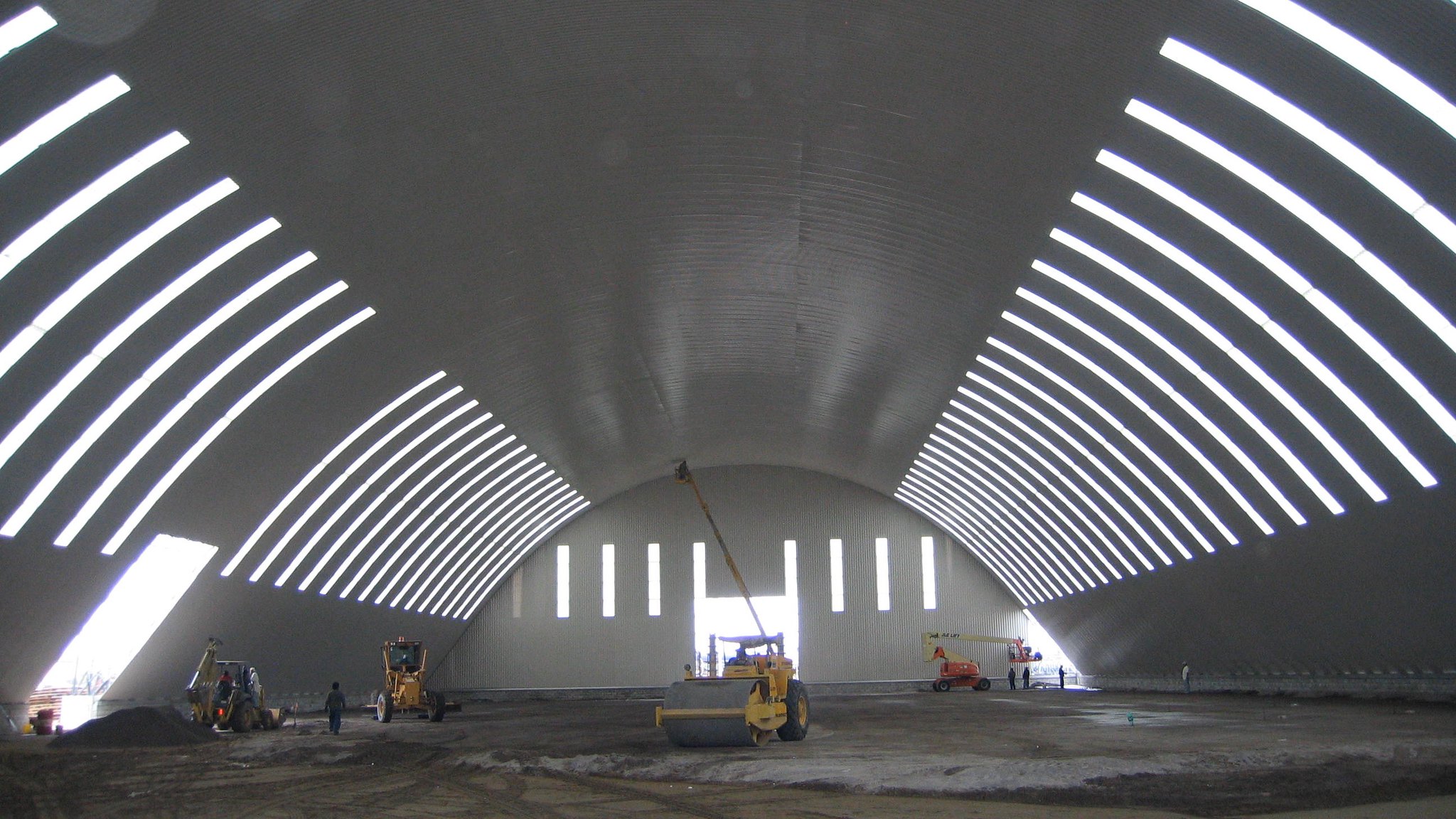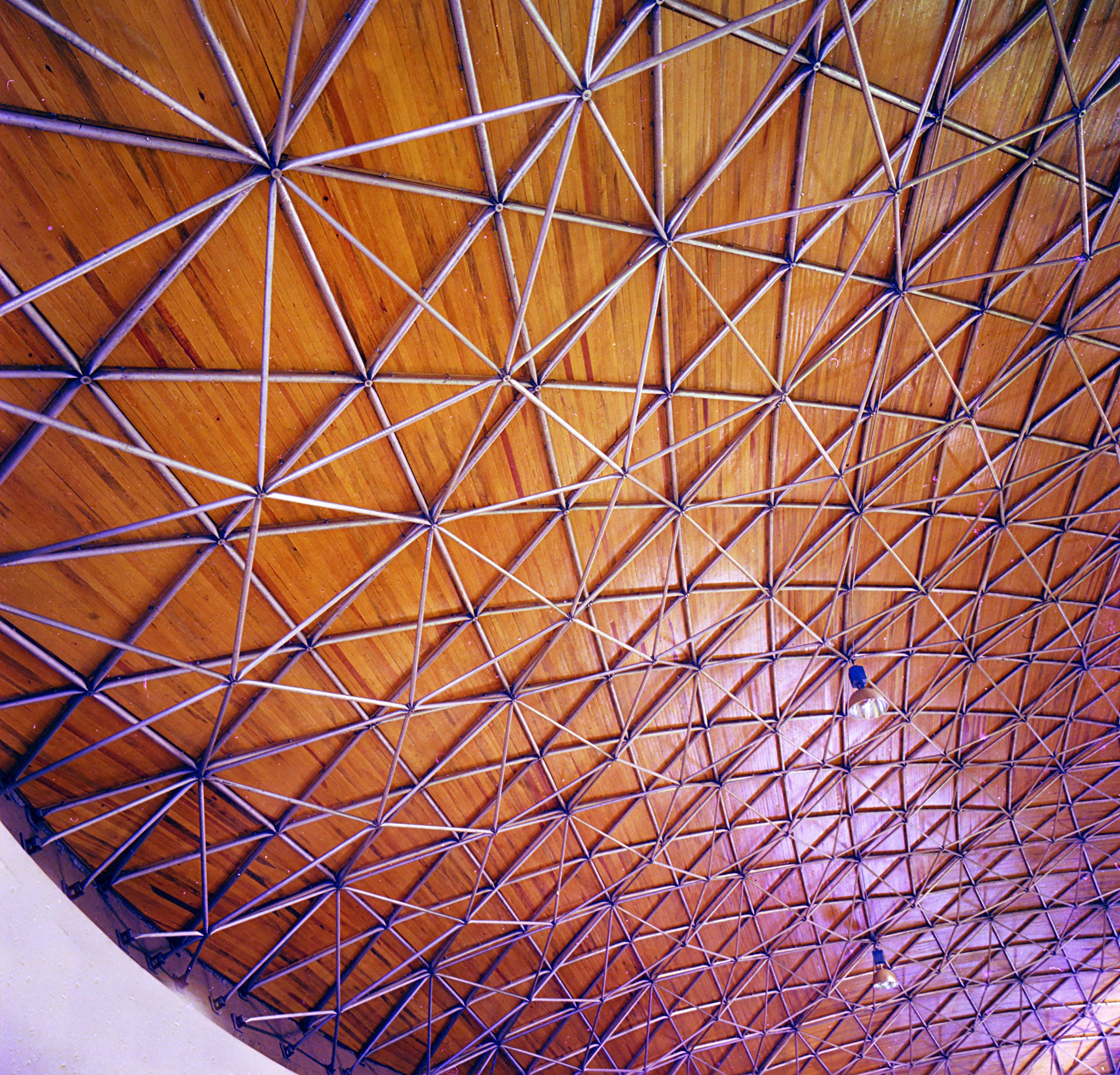Free Form Cladding Options - The Interior Face
Earlier articles in this series described the available options for the exterior cladding of gridshells, as well as different thermal and acoustic insulation materials that can be integrated. But what about the interior appearance?
Whether engaging in work or play, a pleasant indoor experience is in large part dependent on the interior envelope appearance. The interior finish of a building envelope must exist in harmony with the use of space. Some buildings require smooth, inconspicuous surfaces, while others can show hints of geometry and still others may need to express the structural framing. All without sacrificing the thermal, acoustic and weather protection provided by the insulation and external cladding.
Projects created with Geometrica's Freedome® technology capitalize these concepts by allowing the chosen interior finish to be supported anywhere on the structural framing. Wood, metal, mortar, glass or fabric can be attached to the interior of the structural frame, between the layers, or above the external layer of the structure. Countless possibilities enable architectural creativity and a delightful experience for building users.
Here are some options for the interior face or ceiling of gridshells.
1. Interior panels. They can be attached to the underside of the gridshell, completely hiding it or leaving a hint of the geometry.
Sheetrock panels can curve along with the whimsical envelope, as in the Soumaya Museum.
Fiber-reinforced plastic is an option for industrial buildings. This material can protect a metal structure from aggressive environments.
Textured panels can provide a geometric interior without necessarily exposing the structure.
2. Intermediate panels. Perforated or expanded metal can be applied between the two layers of the structure, above the interior chords, leaving exposed a single layer of structure.
The detail of this option is shown in our GR-38 system.
This results in a clean expression of structural form.
3. Internal surface of insulation or external cladding. Under skylights, wood deck, or with faced insulation, there may be no need to provide a separate interior panel. The structure can provide a nice motif inside the venue.
These are some of the possibilities that can be achieved in a Freedome® structure. In our next article, the last of this series, we will detail the different geometric patterns available for a free-form structure. If you are about to start a project, please contact us. Geometrica will guide you step by step to choose the right cladding for your project.










