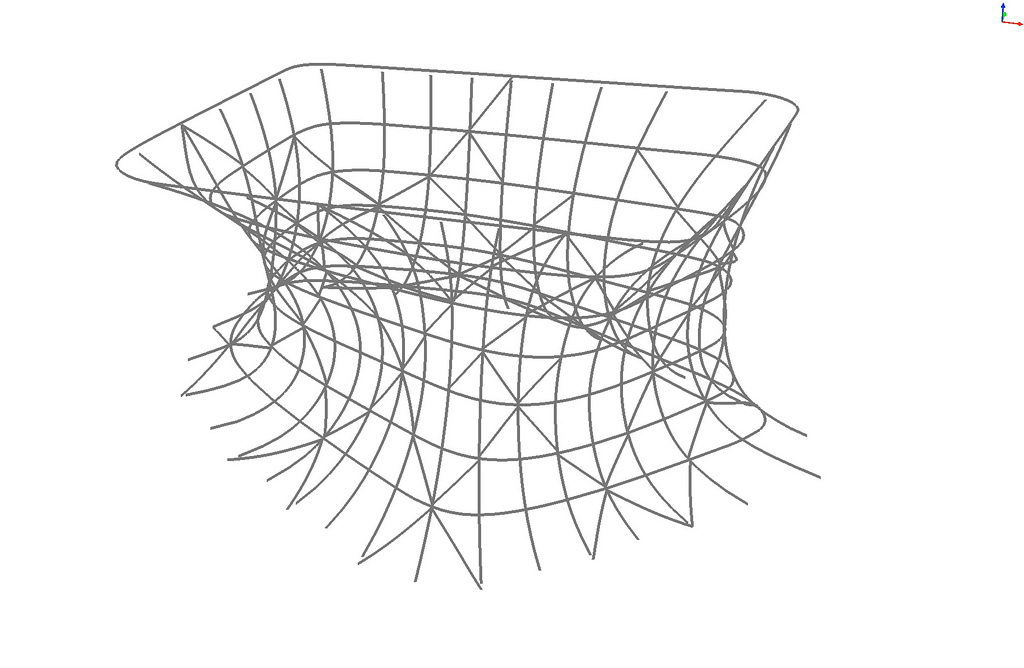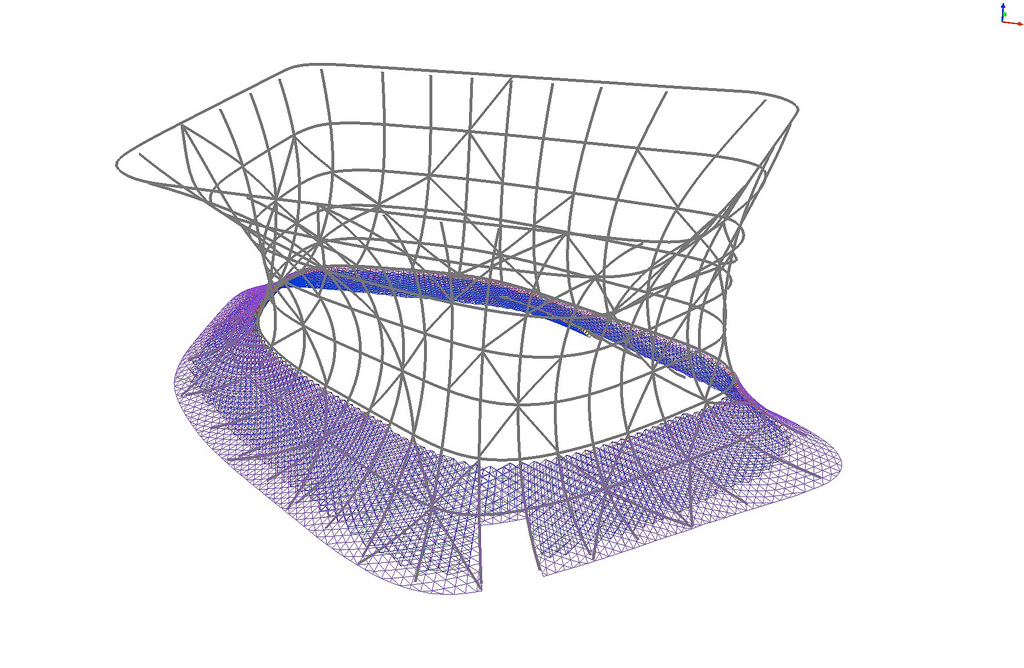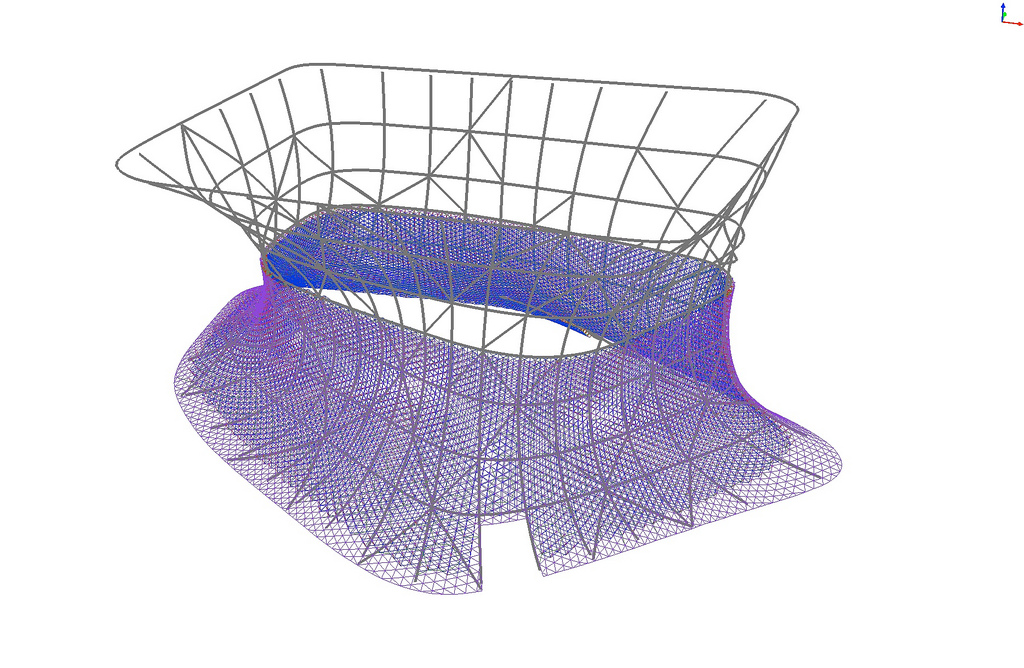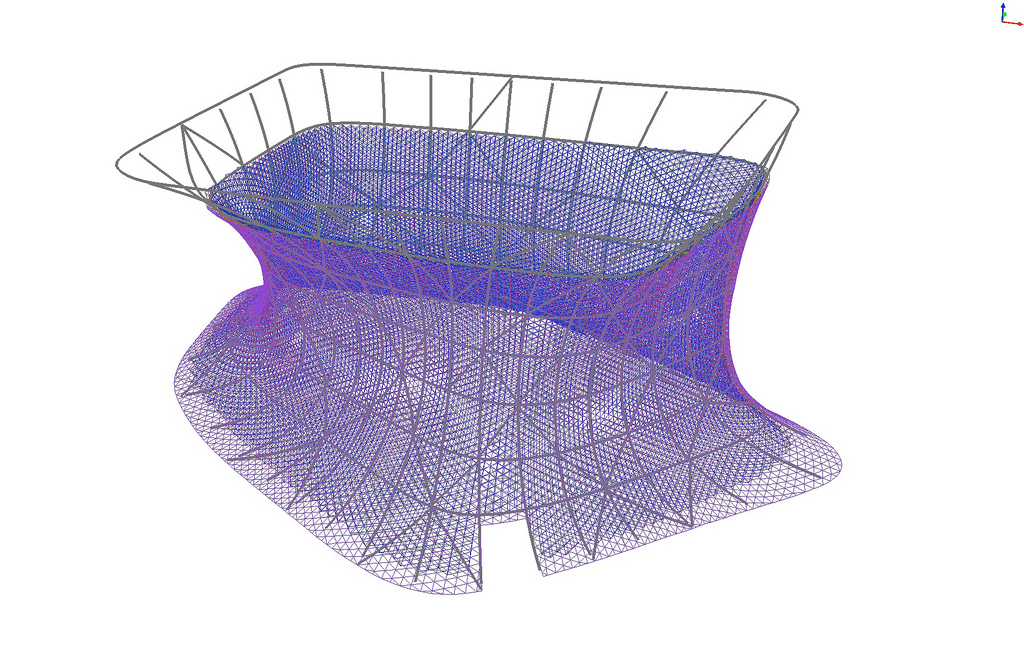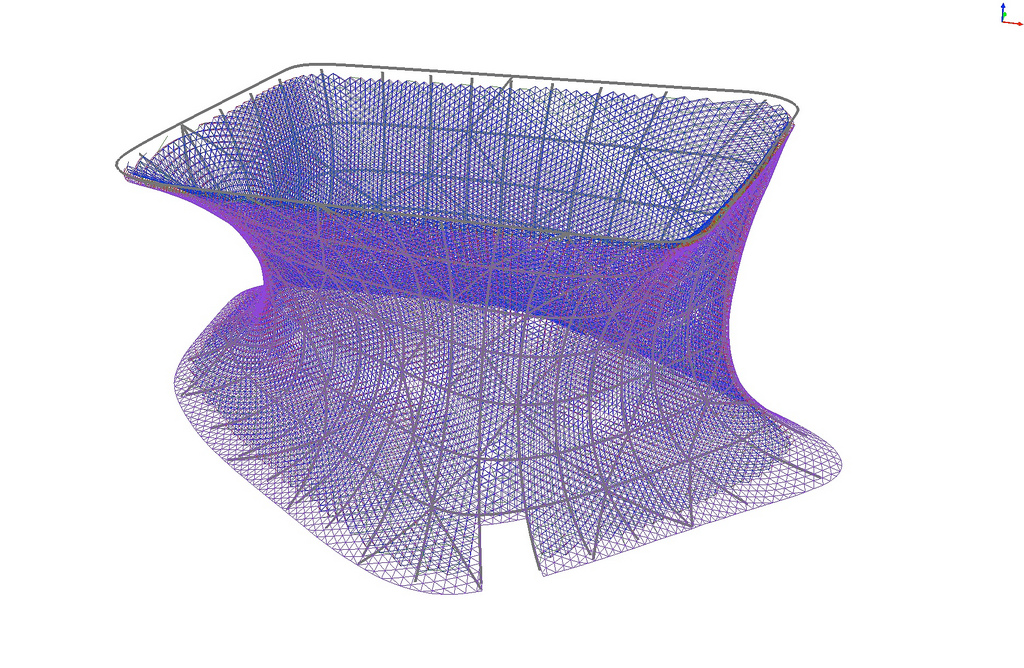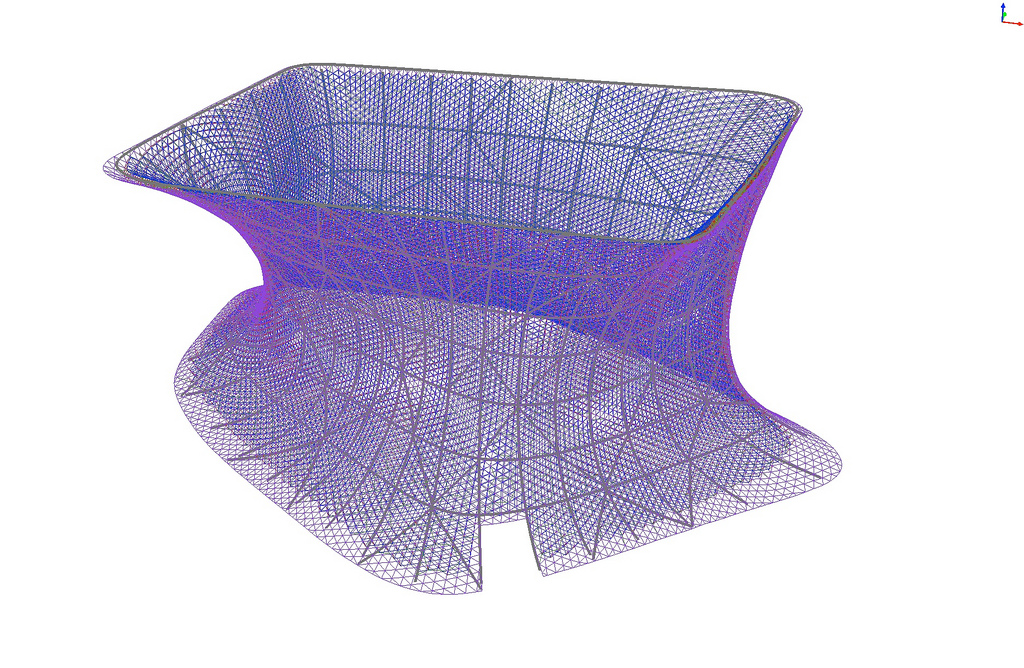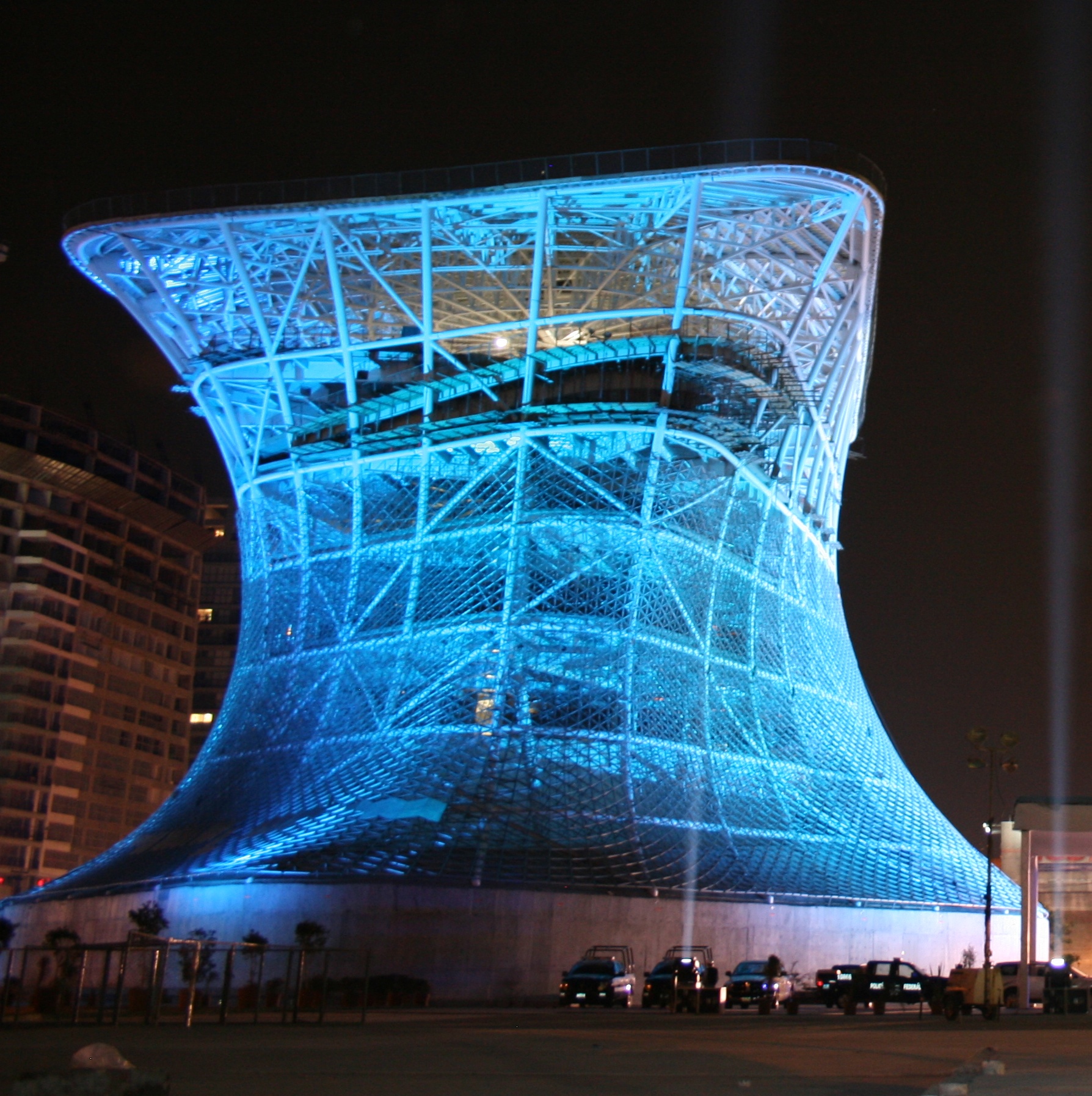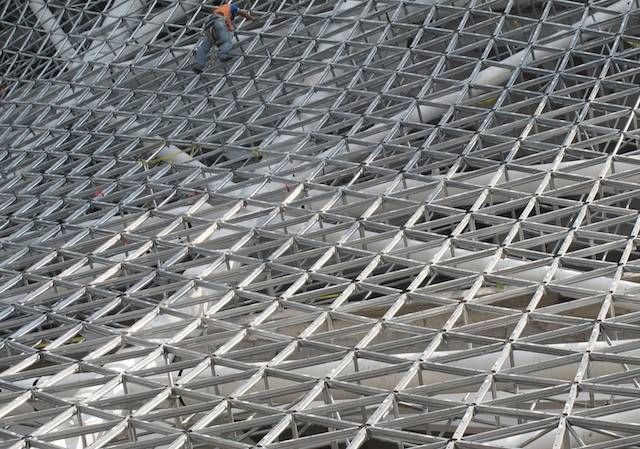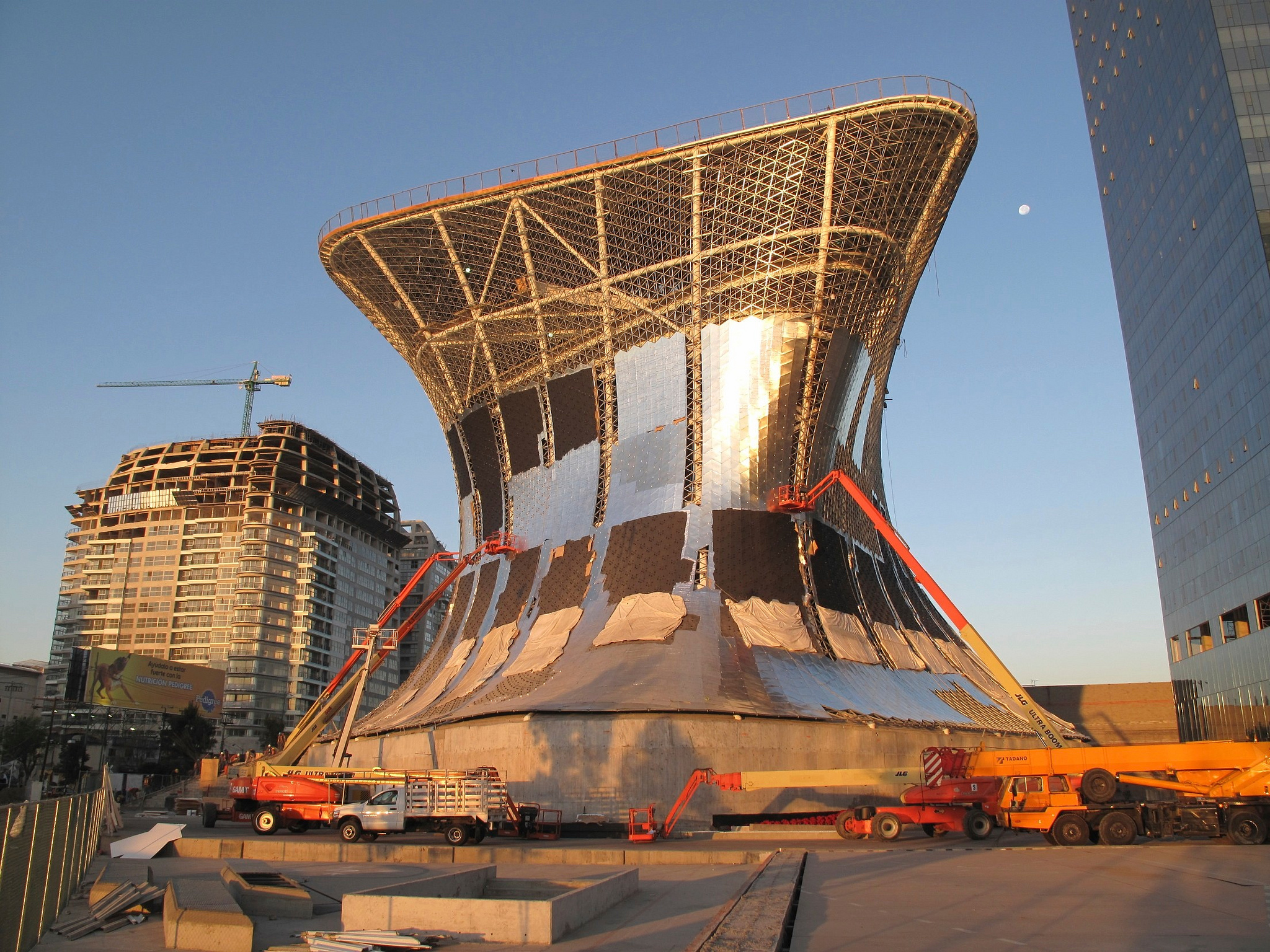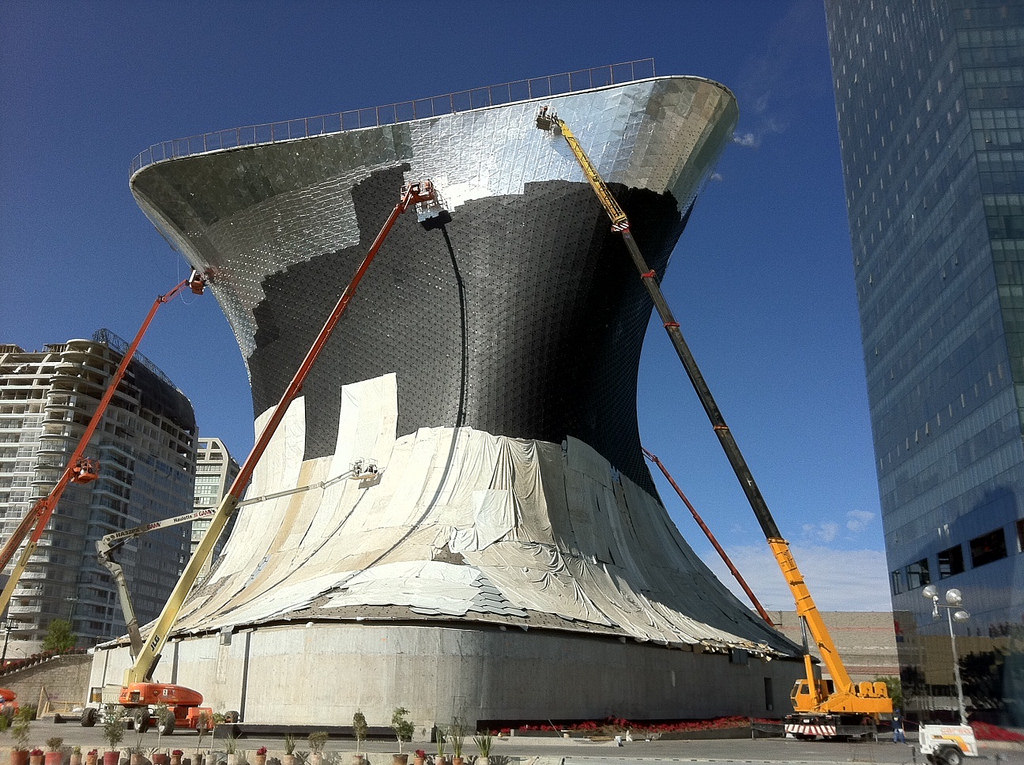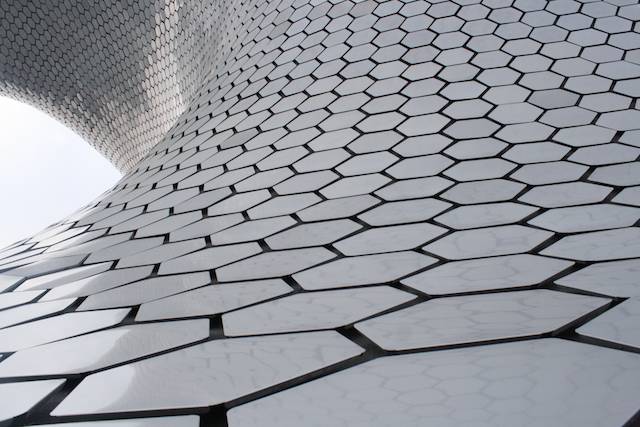Museo Soumaya has a Secret
Free-style structure, invisible now, made its unique façade a reality
By Denise Allen Zwicker
The new Museo Soumaya in Mexico City has been described as “dazzling,” “a trapezoid in motion,” “a shiny silver cloud-like structure reminiscent of a Rodin sculpture,” and “the world’s flashiest museum.” Designed by maverick young architect Fernando Romero, it also was called “impossible to build.” The façade, in particular, presented huge challenges.
If anyone could make it happen, it was owner Carlos Slim Helú, the world’s wealthiest man. Slim constructed the museum in 2008-2011 as part of the Plaza Carso, his distinctive multi-use development in Mexico City's Polanco. Slim has noted that, since many Mexicans cannot afford to travel overseas to view art collections, he believed it was important to house a prestigious collection of international art in Mexico. Free to the public, the Soumaya houses more than 60,000 pieces of art on six floors that offer 6,000 square meters of exhibition space. The top-floor sculpture garden, dominated by a spectacular skylight, displays numerous Rodins. Museo Soumaya, named for Slim’s late wife, also contains a 350-seat auditorium, a public library, a gift shop and a café.
Each of the floor plans in the museum is distinct in its shape, and the weight of the building is upheld by a skeleton of 28 curved-steel vertical columns and seven floor slabs that frame the whimsical form. The complex, "impossible to build" façade consists of 16,000 shiny aluminum hexagons that appear to “float” on its surface, separated by just millimeters from each other.
"Impossible" must, in this case, take a little shorter
Fernando Romero retained Gehry Technologies (GT), founded by famed architect Frank Gehry, to coordinate the complex 3-D engineering of the building. The firm is known for its Digital Project™ software, a suite of powerful building-information modeling and management tools. “This software enables engineers to visualize all construction disciplines in one tridimensional model, preventing conflict and allowing real-time changes,” said Roel Castaño, Geometrica vice president. “Its use permits a structure as arbitrary as this one to be combined with detailed ground-level design, elevator cubes, electricity, hydraulics, lighting and even finishes." Using its software, GT developed most of the engineering verification requested by Romero. Yet, even for GT, the façade was a daunting challenge.
“GT, with its virtual model, demonstrated that it could visualize the hexagons in the right position,” noted Castaño. “However, it is not always apparent how to transform the graphics into solid construction." The surface orientation and curvature varied at every point, sometimes minimally, which complicated the design of the façade. This and other difficulties made a secondary structure necessary—one based on seemingly impossible requirements:
Adapt to the true form of the construction without significantly changing the spatial model created by Gehry Technologies.
Shape both the exterior and the interior walls of the museum, which must be no more than a few millimeters from the column surfaces.
Smooth out any surface irregularities and remain continuous from ground to roof as well as all around the entire envelope of the building.
Precisely define the position and orientation of each of thousands of different hexagons.
Adapt to variations in structural shape due to the generous construction tolerances of the steel and concrete superstructure.
Design, fabricate and erect on a fast-track, short schedule, simultaneously with the construction of the rest of the building.
It is this structures (don’t tell!).
Geometrica proposes a free-style structure
At the beginning of 2010, already two years into the three-year construction schedule, the Romero and Gehry team was still searching for a solution. Among several responses to proposal requests, it was the one presented by Houston-based Geometrica, Inc. that met every one of the "impossible" requirements, and was selected for the job in February 2010.
Geometrica used its own custom software to design the 10,000 m2 façade. To adapt the secondary structure to the real form of the primary one, Geometrica used laser topography to feed the real shape to the reticular structural model, enabling its engineers to modify the GT geometry only in the required locations. This topography and associated design took place in five gradual stages, in tandem with the main construction process. The structural components for each stage were only manufactured after the adaptations were fed into Geometrica's software, which then fed the final work orders into its manufacturing line.
Meeting the construction deadline was another serious concern and required sophisticated logistics. Each of the five stages required independent, detailed engineering not only for fabrication but also for the erection sequence, staged in coordination with other trades working in the building. Another complicating factor was that the secondary structure had to be installed without support on the ground, but instead by hanging it from the main structure. Installation of nearly 100,000 distinct tube parts took place using local, unskilled crews working around the building -- and around the clock.
Geometrica produced 16,000 galvanized-steel panels, in the shape of rhombuses, to form the deck of the façade. A two-layer waterproofing membrane was applied on top of these rhombuses. The structure connectors provided supports for the fittings to which the 16,000 aluminum hexagons would attach at their centers, giving Romero's desired “floating” look over the building envelope.
The secret is out... and "in"
The result was amazing. Each element fit just as predicted on the computer screen. Today, the museum’s galvanized elements shine, accentuating its playful shape. The façade’s precision makes the surface look like snug lace, obscuring the 28 supporting columns. In the finished building, the beautiful, secret, secondary structure cannot be seen beneath the hexagons; it sacrifices its personality to achieve Romero's architectural goal. "The Geometrica team demonstrated its capabilities in engineering the complex envelope-façade and enabling innovative architectural solutions", said the Architect.
A Wall Street Journal article described the result this way: “Encased in glimmering aluminum, the building rises up 150 feet, before it canopies like an oversize mushroom thought up by Magritte. The façade is a honeycomb of shiny silver hexagons. The structure is top-heavy, almost threatening to tip itself over in this city of earthquakes. Passersby look up, half curious, half concerned.”
Passersby perhaps cannot appreciate the paradigm-shattering technology that made this building a reality. However, this "secret" structure will enable architects worldwide to play with shapes and forms that seemed impossible before. Today, Museo Soumaya is a reality and the secret is . . . actually . . . in.
For more information about designing with Geometrica technology please fill the inquiry form.


